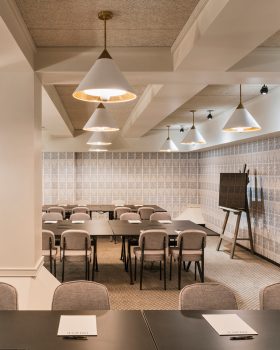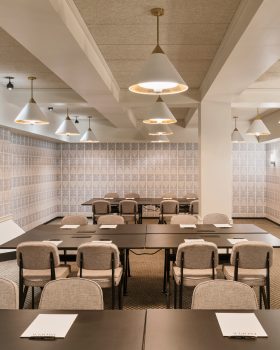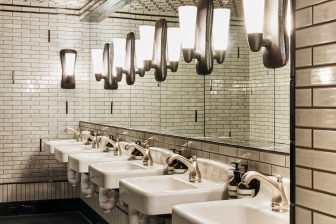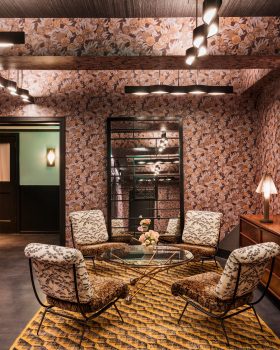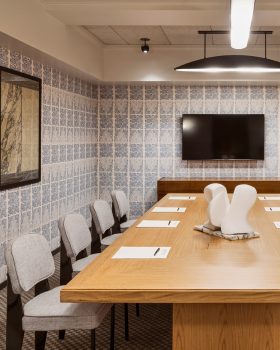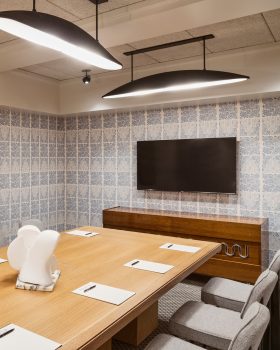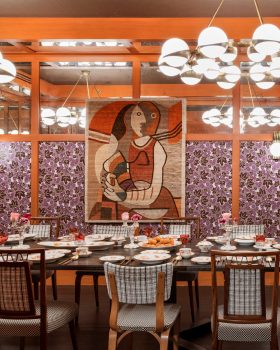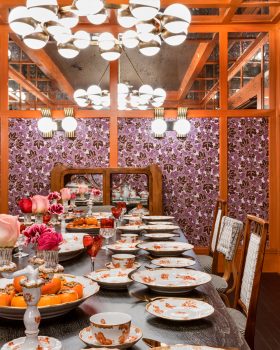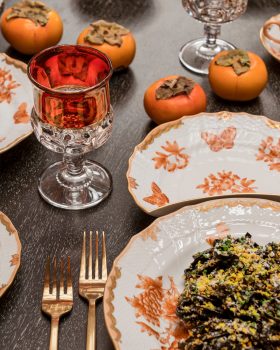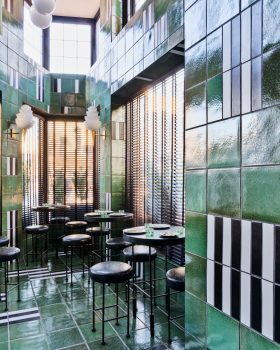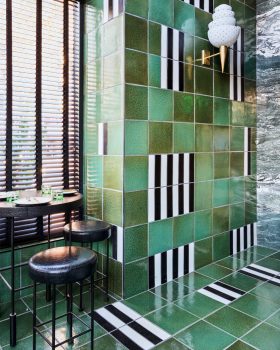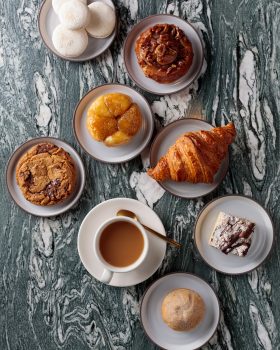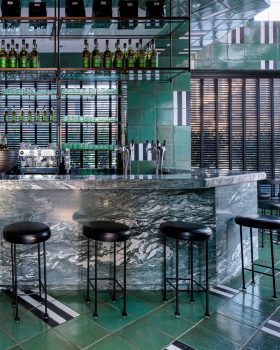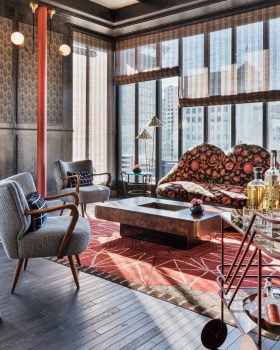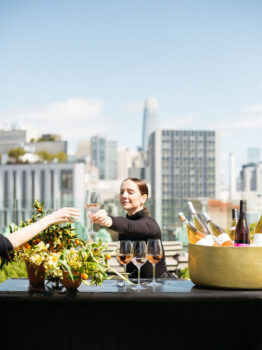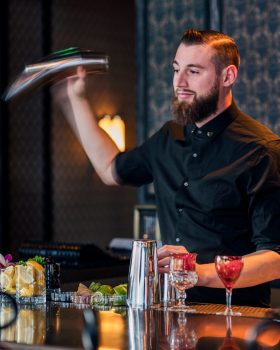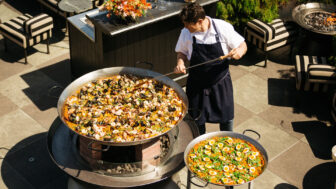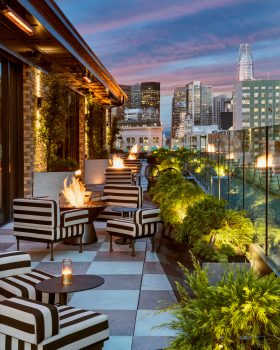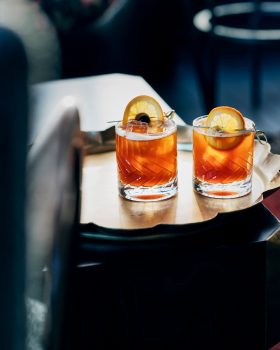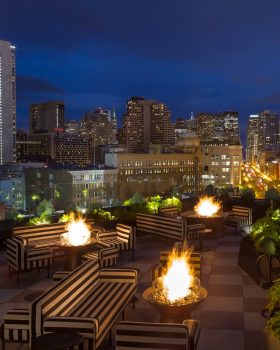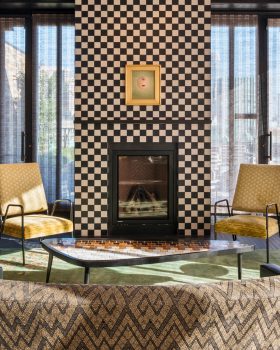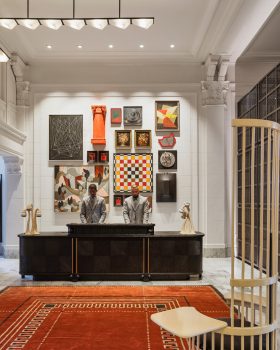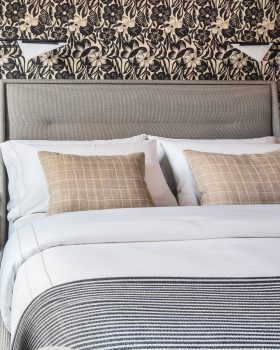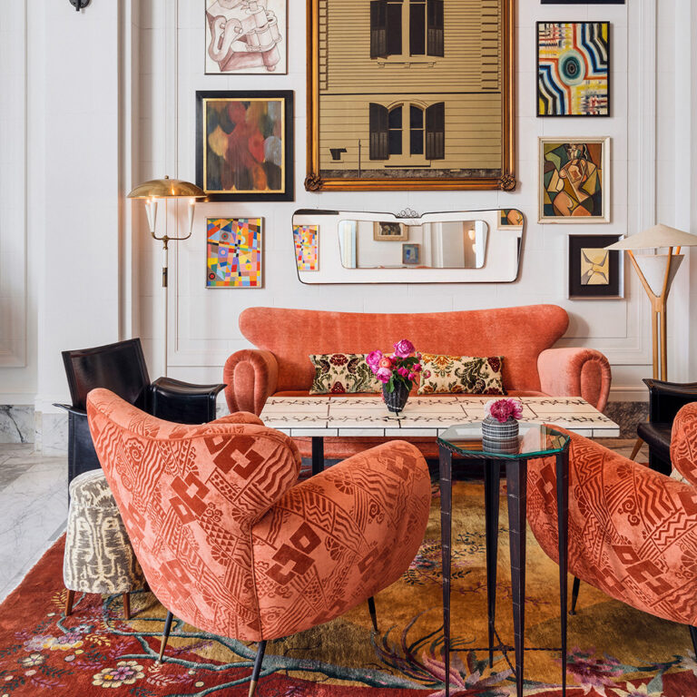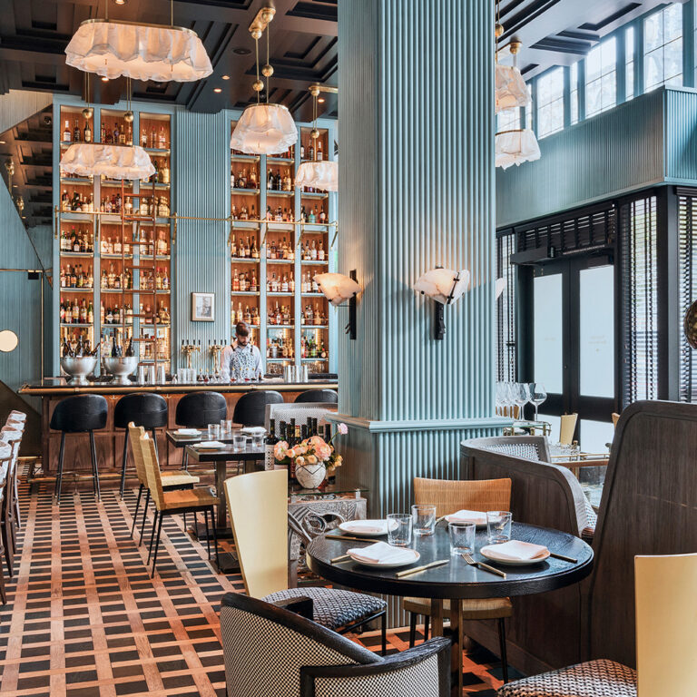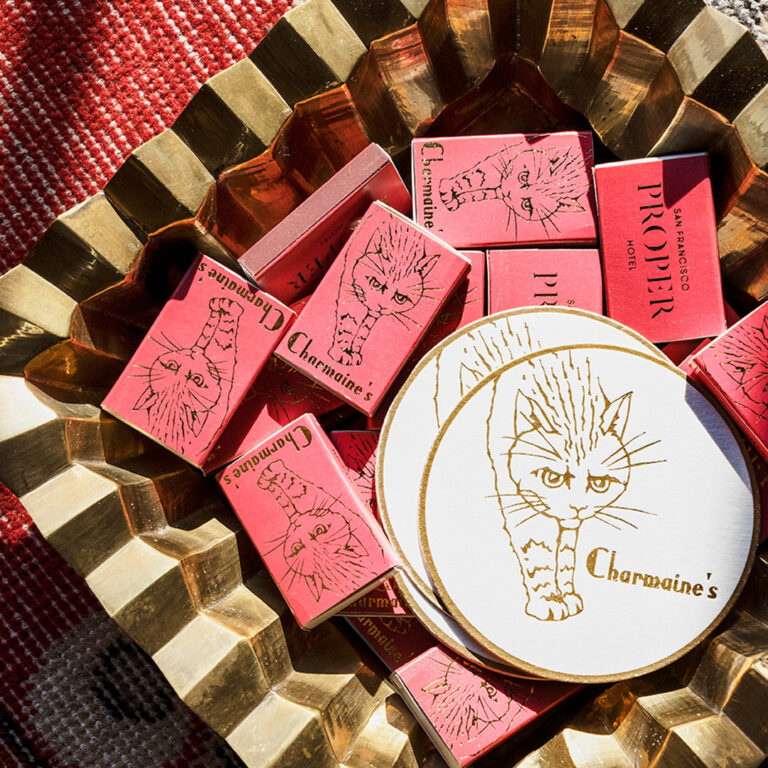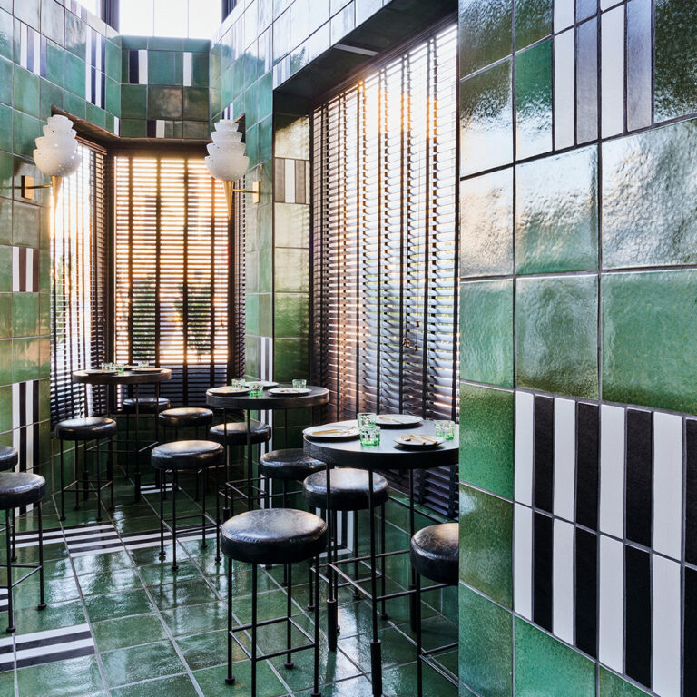Meetings & Events
San Francisco Proper Hotel San Francisco Proper Hotel
FORUMS FOR FORWARD THINKING
Our freshly designed events spaces are aesthetically minded to fit creative-casual and black-tie moods alike, from executive breakfasts in Rudium Hall II to rooftop rehearsal dinners overlooking the city. Our seasoned planners offer clients a refined approach to service with personalized menus for business meetings, conferences and summits, lectures and roundtables, galas, weddings, winery launches, even junkets and fashion presentations. Though situated in the heart of Mid-Market district, during breakout periods and downtime, guests will also find intriguing atmospheres on property to explore.
Charmaine's
MAXIMUM VIEWS OF SAN FRANCISCO
Deemed “the height of cool” by Conde Nast Traveler, Charmaine’s rooftop terrace showcases panoramic bay and city views as well as California’s indoor/outdoor lifestyle. The space is a social playground of open decks, bars and lounges, fire pits and fireplaces, large enough to house a black-tie fundraiser, standing engagement party, or casual cocktail function.
- Sweeping, panoramic city and bay views
- Partial and full buyouts available
- Fully customized menus by our award-winning culinary team
- Fully customized cocktail menus by BVHospitality
- Full standing-room capacity of 200 guests
Proper Ingredients
THE PROPER MENU FOR THE MOMENT
From signature wedding cocktails to conference breakfasts, Proper’s banquets and catering team recognize that events are imbued with meaning. That’s why of-the-moment catering and cocktailing options are customized for each client by our culinary team and BVHospitality (Bon Vivants, Trick Dog). Likewise, service is overseen with keen attention to every detail–down to handpicked china and glassware.
